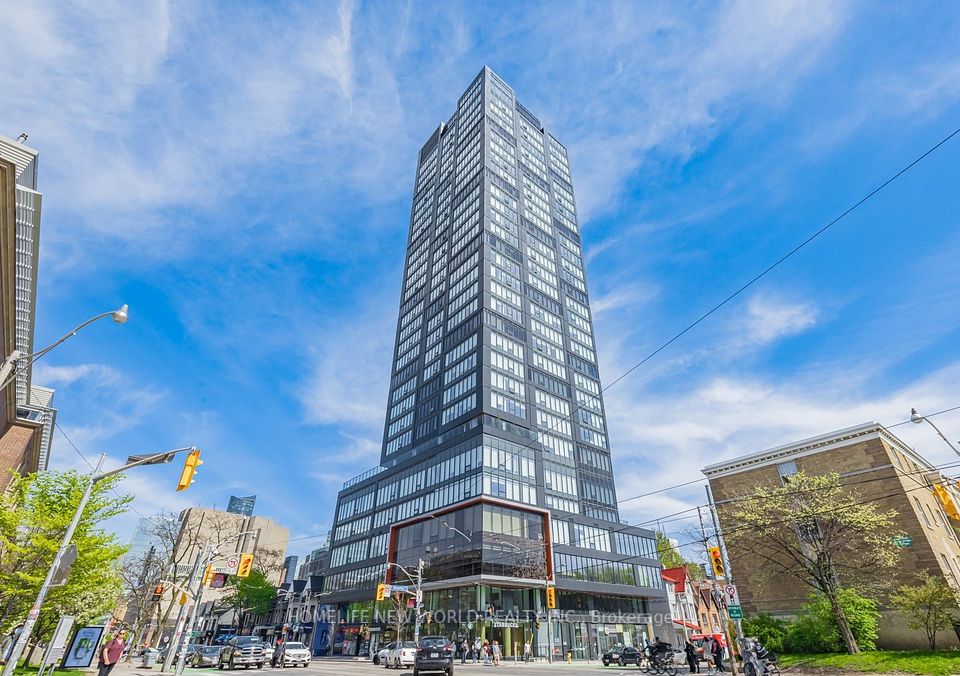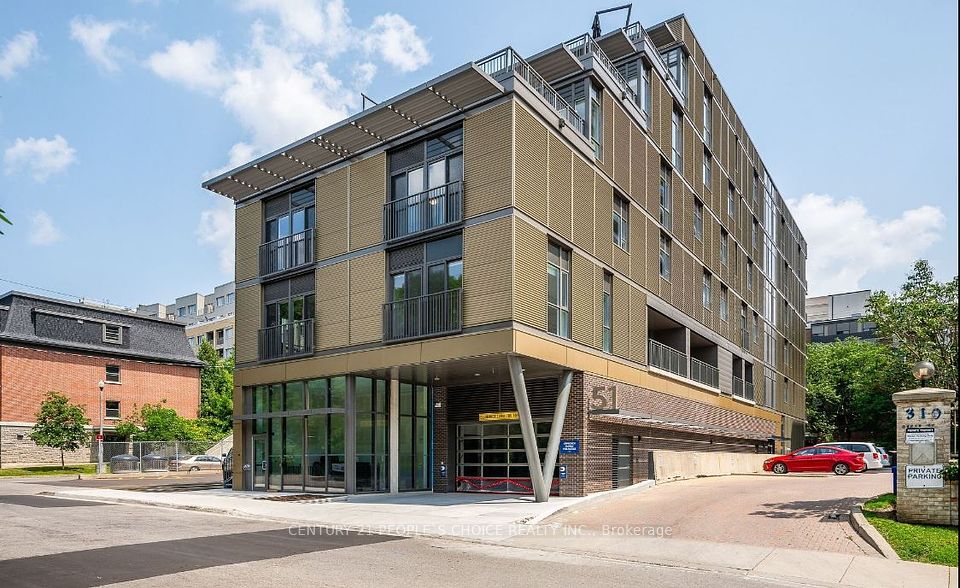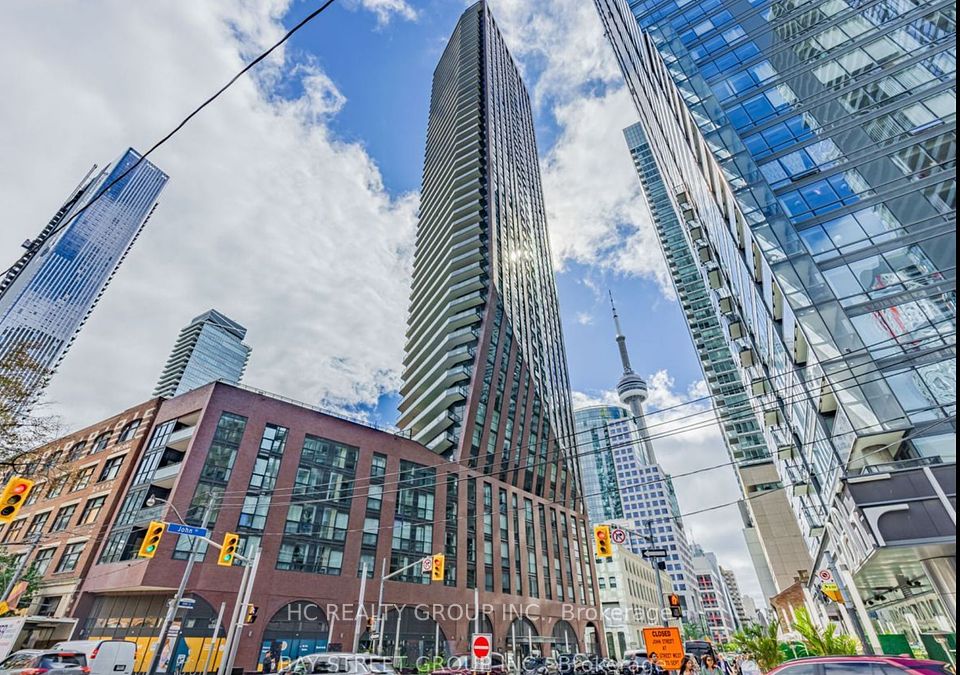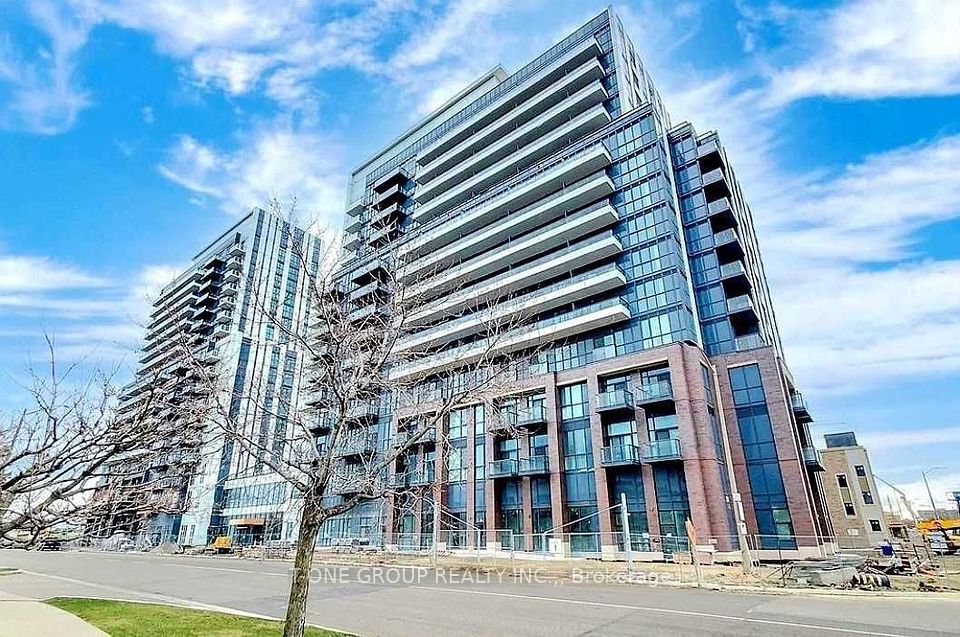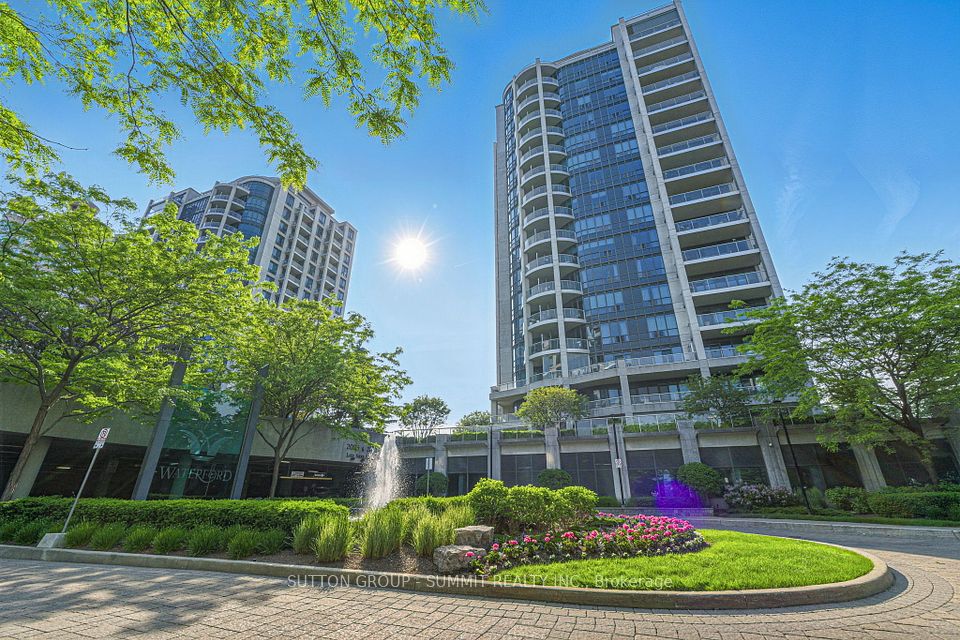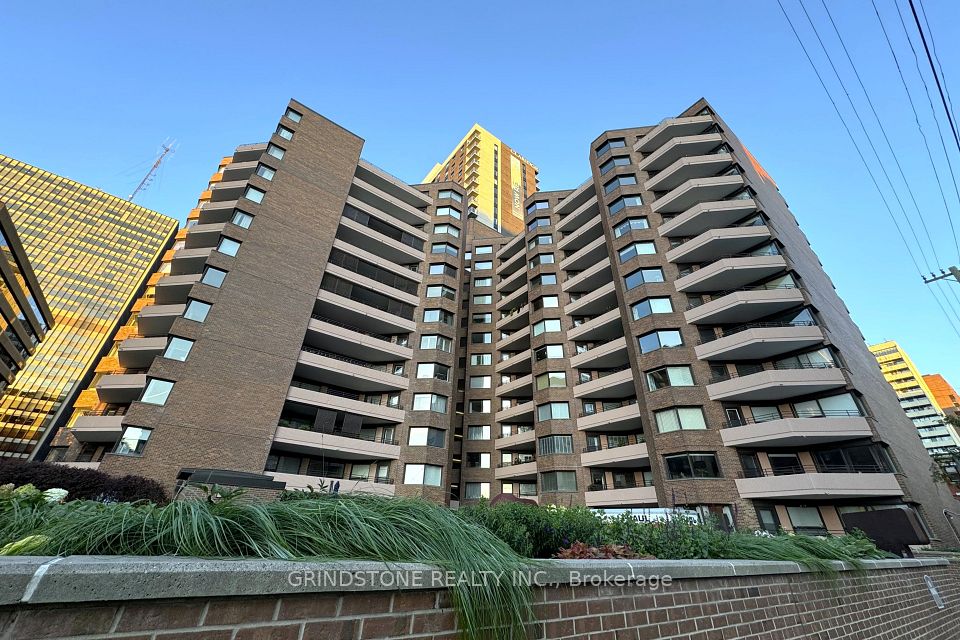$699,000
21 Lawren Harris Square, Toronto C08, ON M5A 0T4
Property Description
Property type
Condo Apartment
Lot size
N/A
Style
Apartment
Approx. Area
600-699 Sqft
Room Information
| Room Type | Dimension (length x width) | Features | Level |
|---|---|---|---|
| Living Room | 3.5 x 2.68 m | Hardwood Floor, Open Concept, W/O To Balcony | Main |
| Dining Room | 3.96 x 3.13 m | Hardwood Floor, Combined w/Kitchen, Open Concept | Main |
| Kitchen | 3.96 x 3.13 m | Hardwood Floor, Stone Counters, Stainless Steel Appl | Main |
| Primary Bedroom | 4.23 x 2.83 m | Hardwood Floor, Walk-In Closet(s), 3 Pc Ensuite | Main |
About 21 Lawren Harris Square
Welcome to Harris Square, the modern jewel of RiverCity by acclaimed Saucier + Perrotte Architectes. Urban Capital. An intimate low rise building in Corktown overlooking Lawren Harris Square & Corktown Commons (18 acre park). Walk/cycle to Leslieville, Distillery District, St. Lawrence Market, Don River Valley Park & Toronto's Waterfront Trail System. Featuring 675 Sq Ft that includes 2 bedrooms . 2 baths, an open concept living/dining room, exposed concrete ceilings and walk out to terrace. Parking & a locker too!! A great opportunity to live in this vibrant community that is just steps to everything you could want.
Home Overview
Last updated
3 days ago
Virtual tour
None
Basement information
Other
Building size
--
Status
In-Active
Property sub type
Condo Apartment
Maintenance fee
$661.08
Year built
2024
Additional Details
Price Comparison
Location

Angela Yang
Sales Representative, ANCHOR NEW HOMES INC.
MORTGAGE INFO
ESTIMATED PAYMENT
Some information about this property - Lawren Harris Square

Book a Showing
Tour this home with Angela
I agree to receive marketing and customer service calls and text messages from Condomonk. Consent is not a condition of purchase. Msg/data rates may apply. Msg frequency varies. Reply STOP to unsubscribe. Privacy Policy & Terms of Service.






